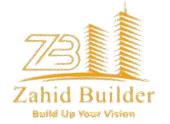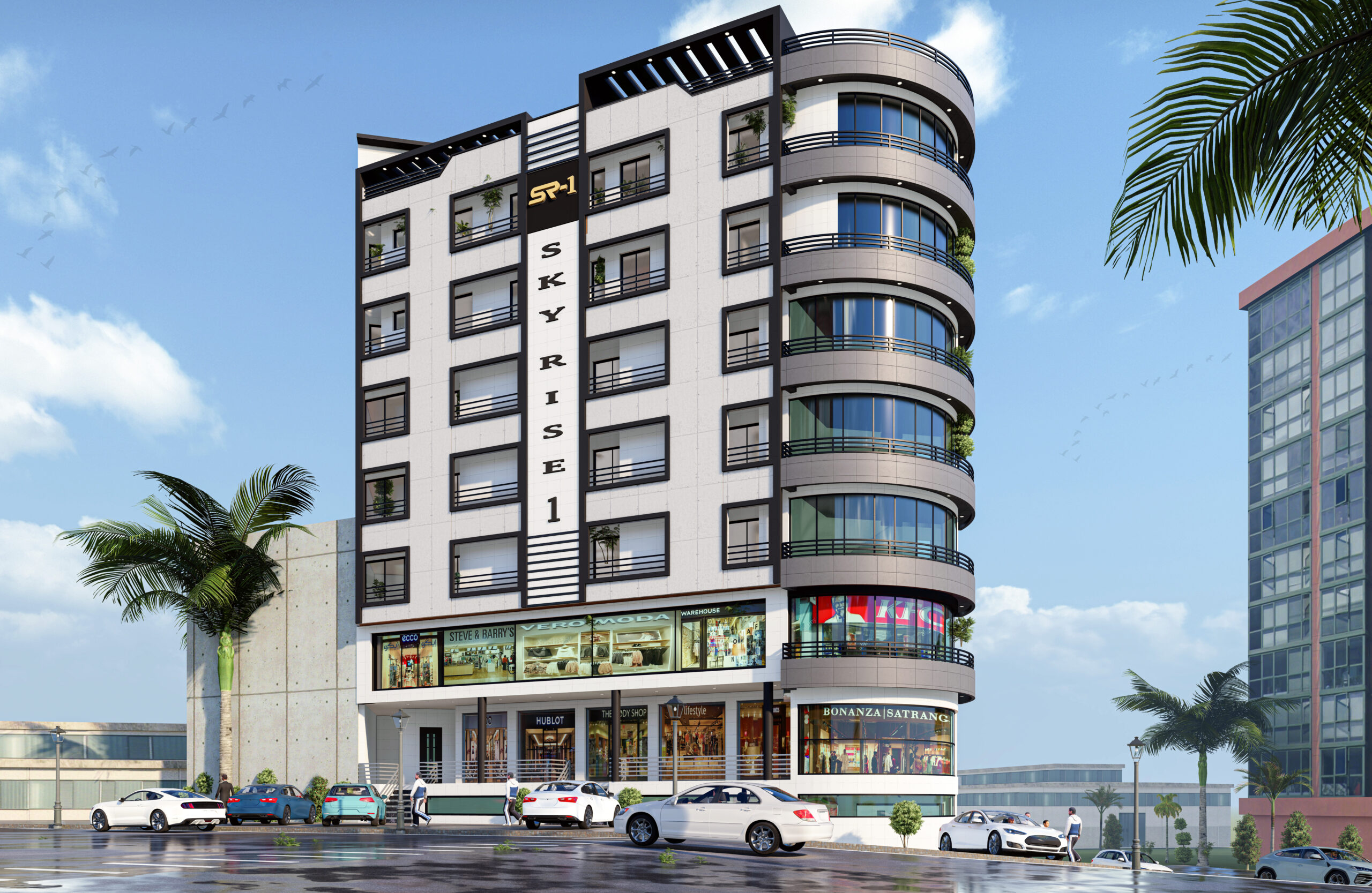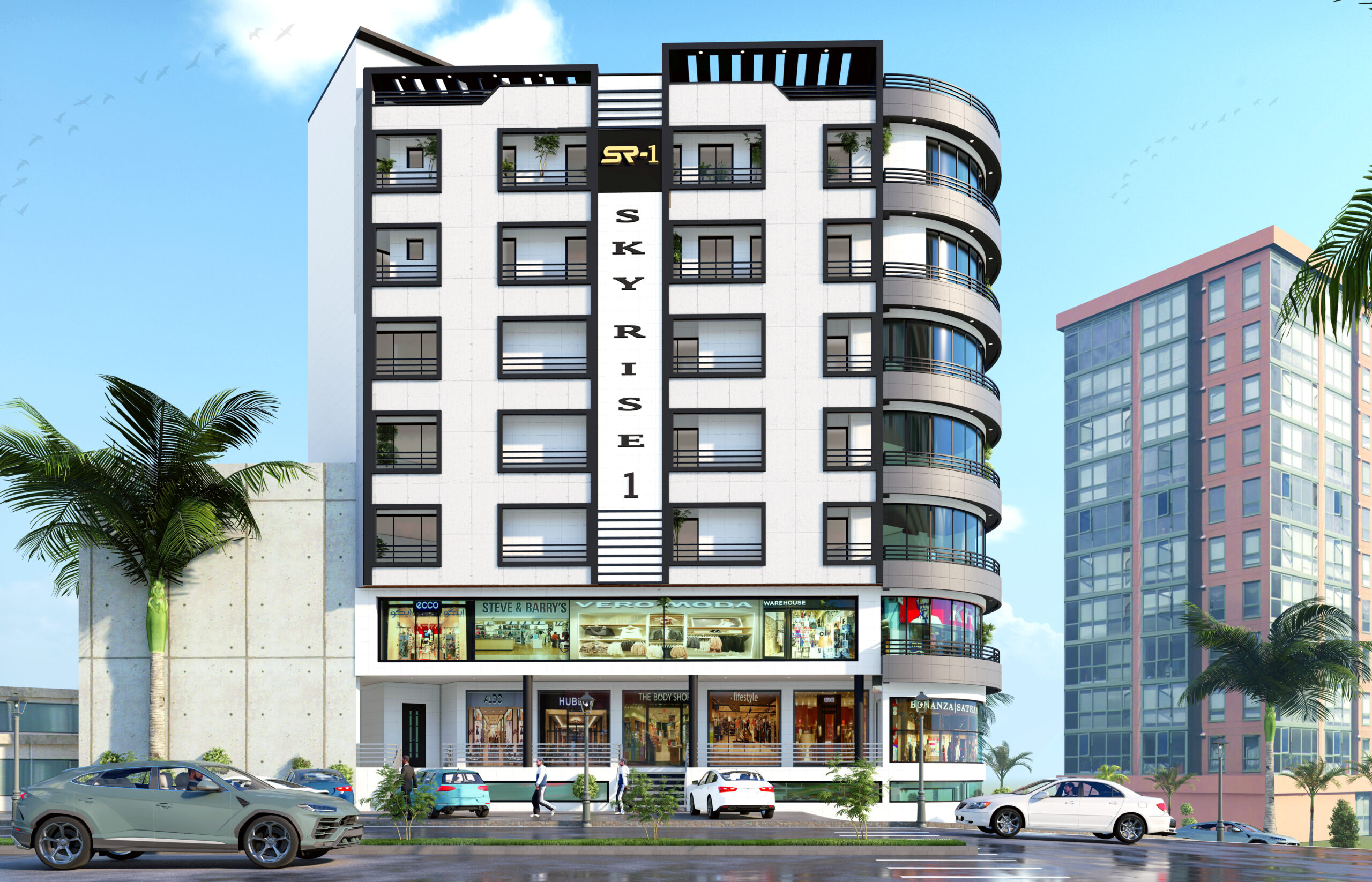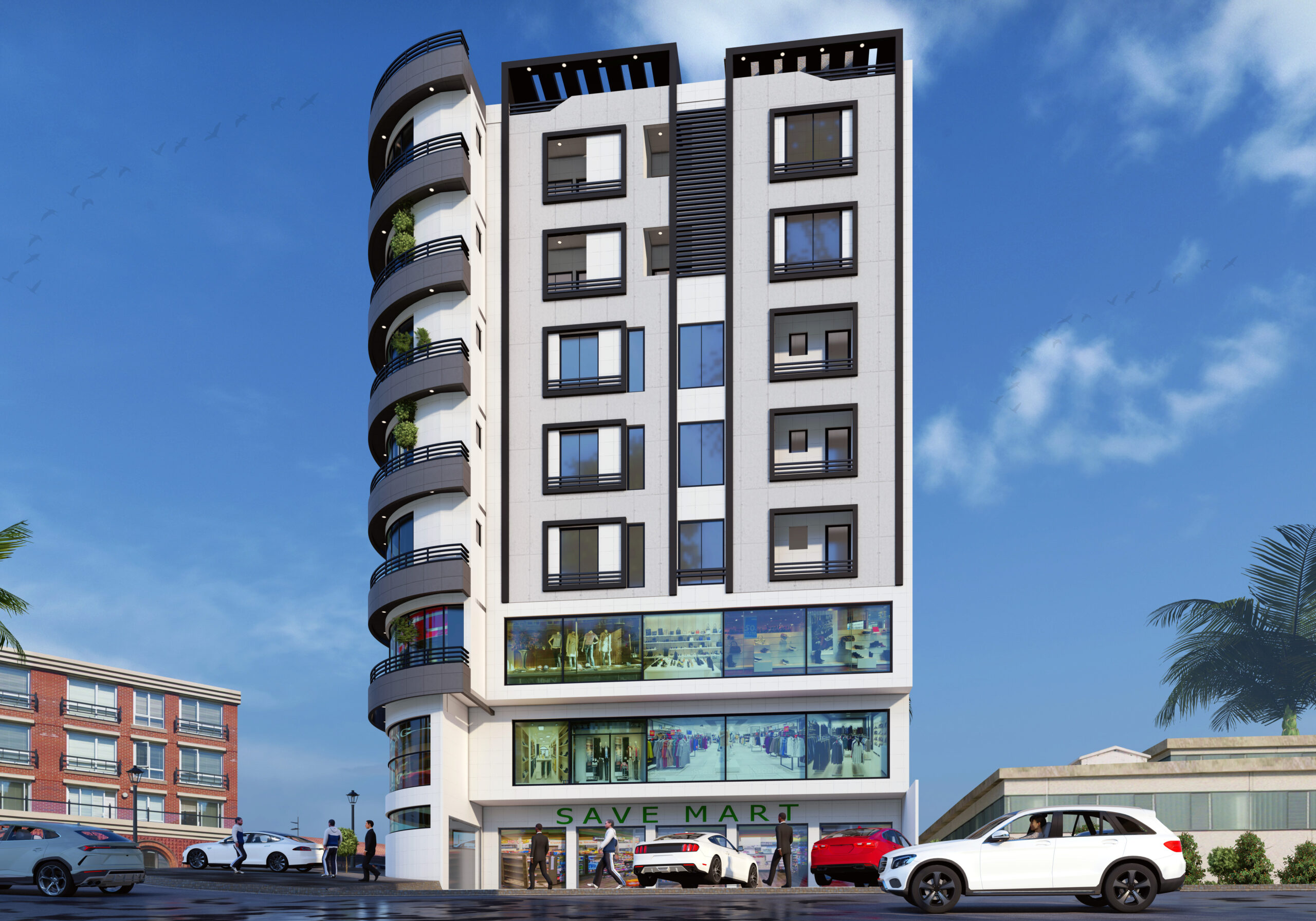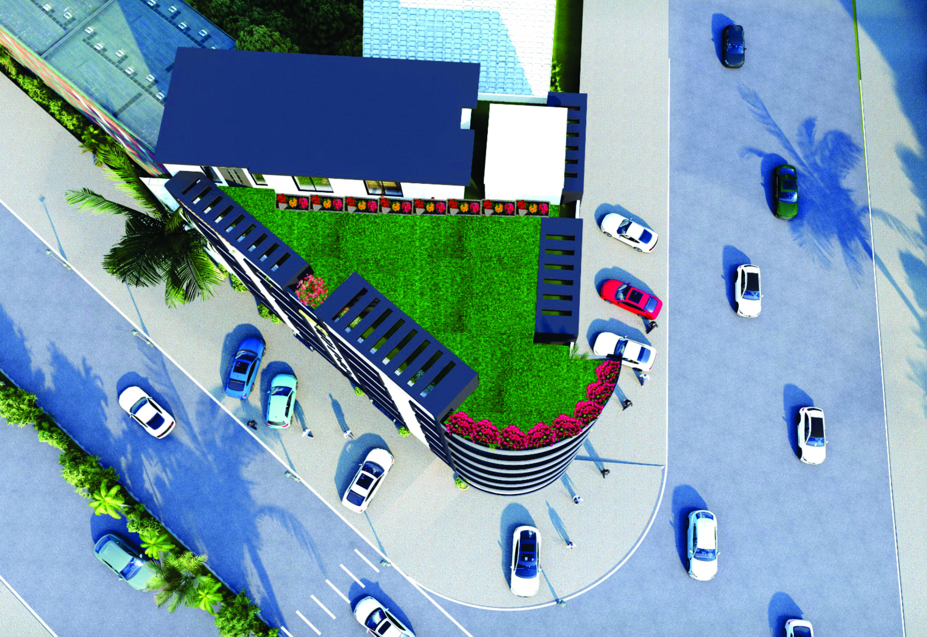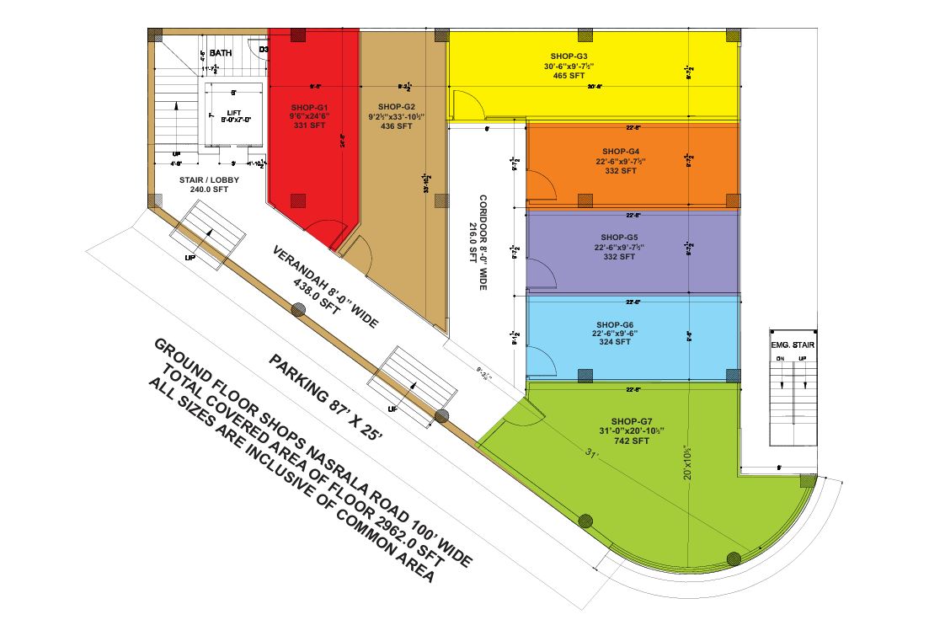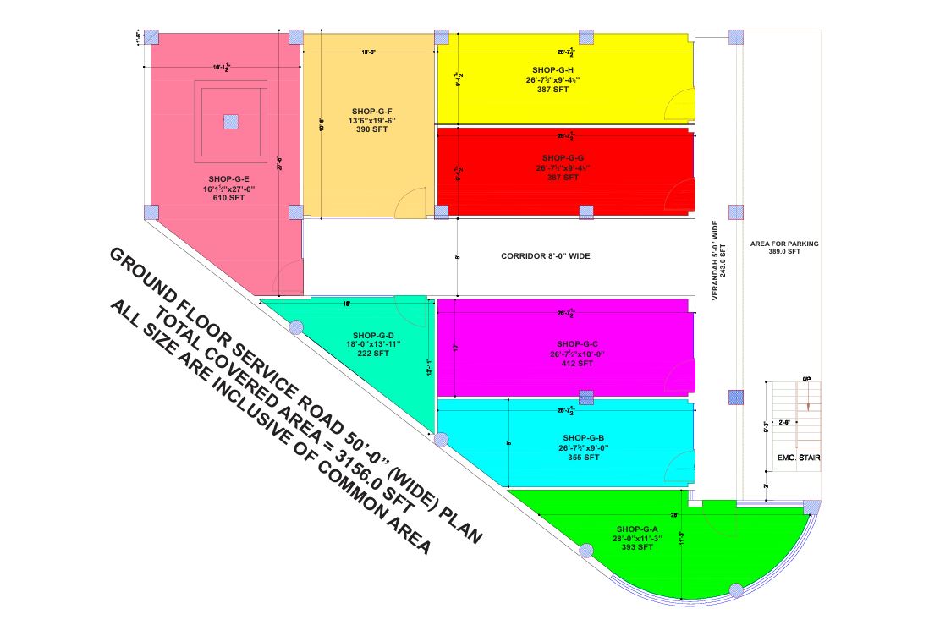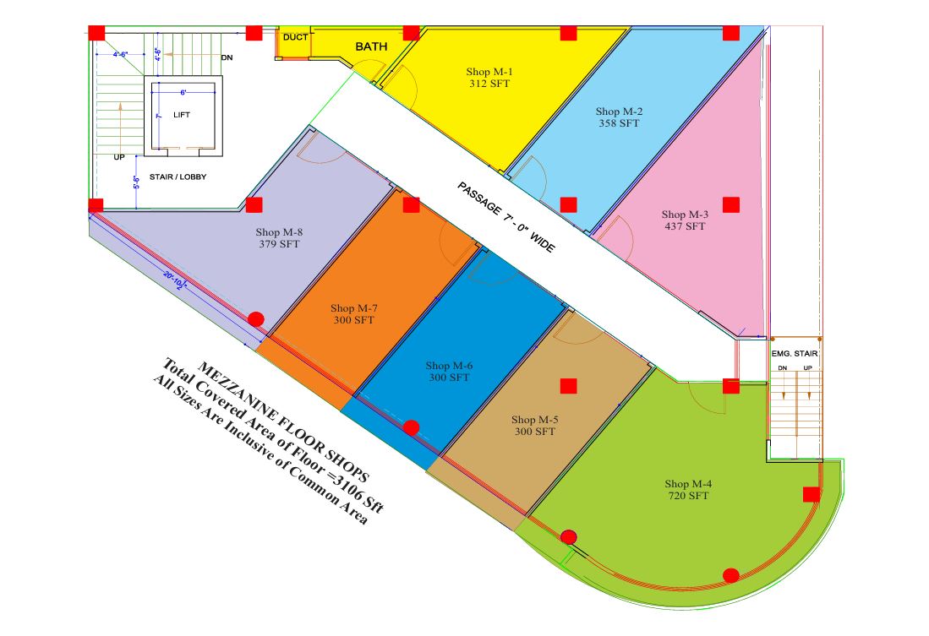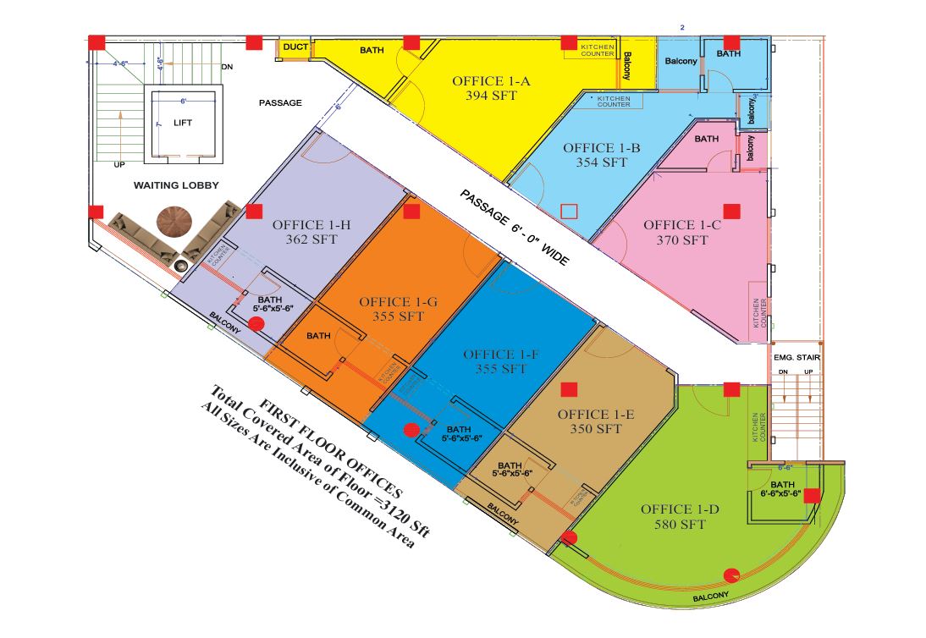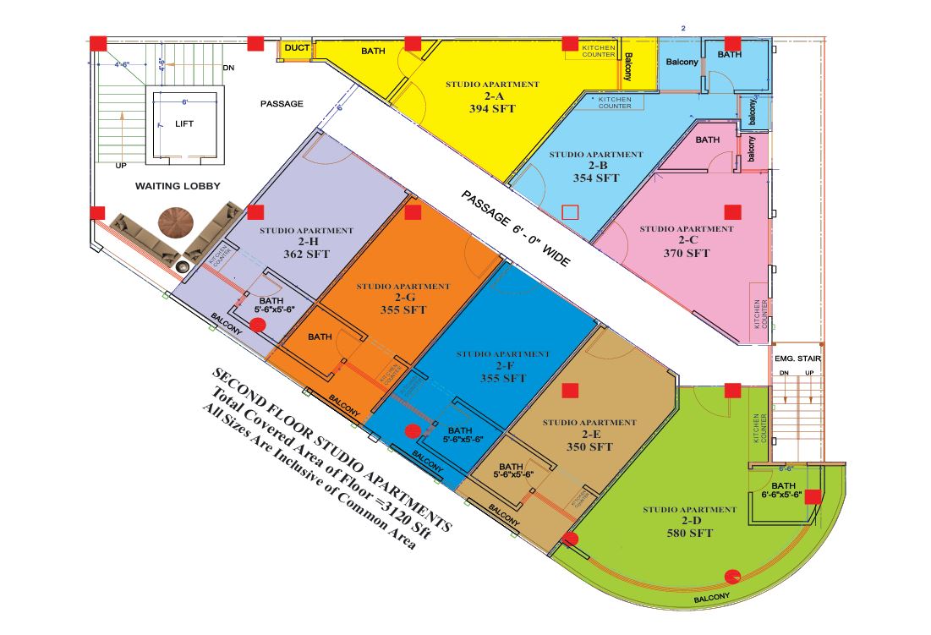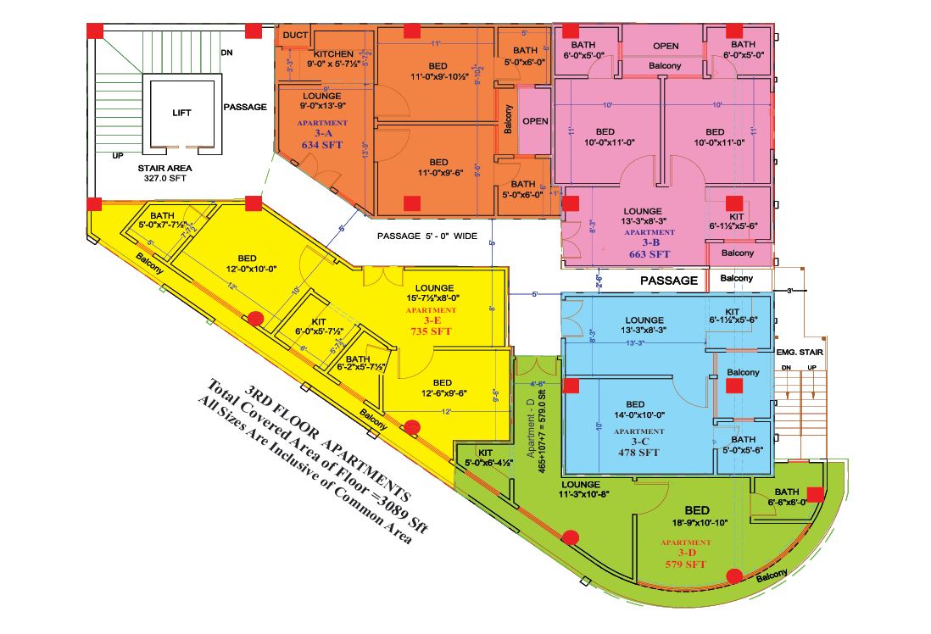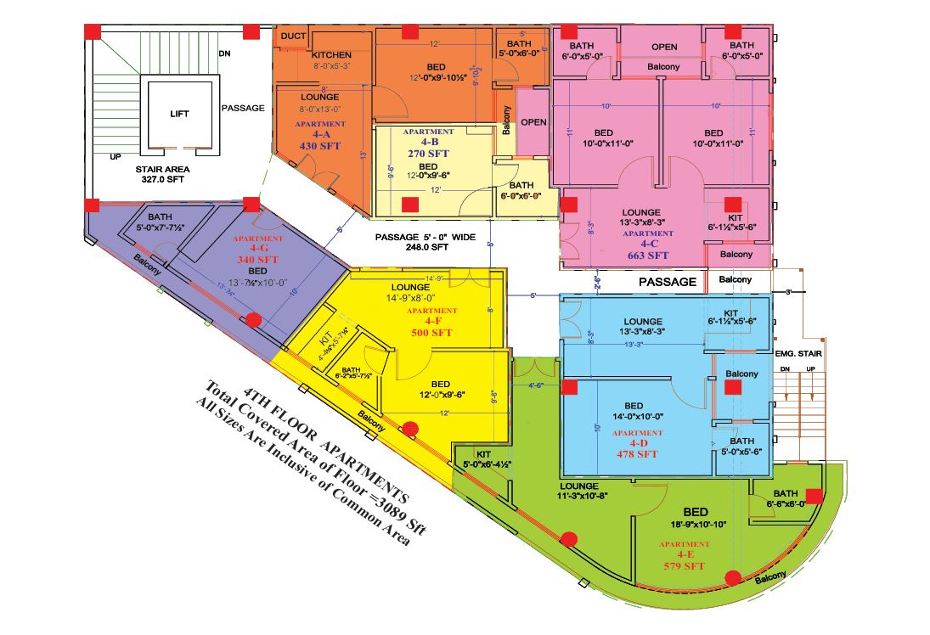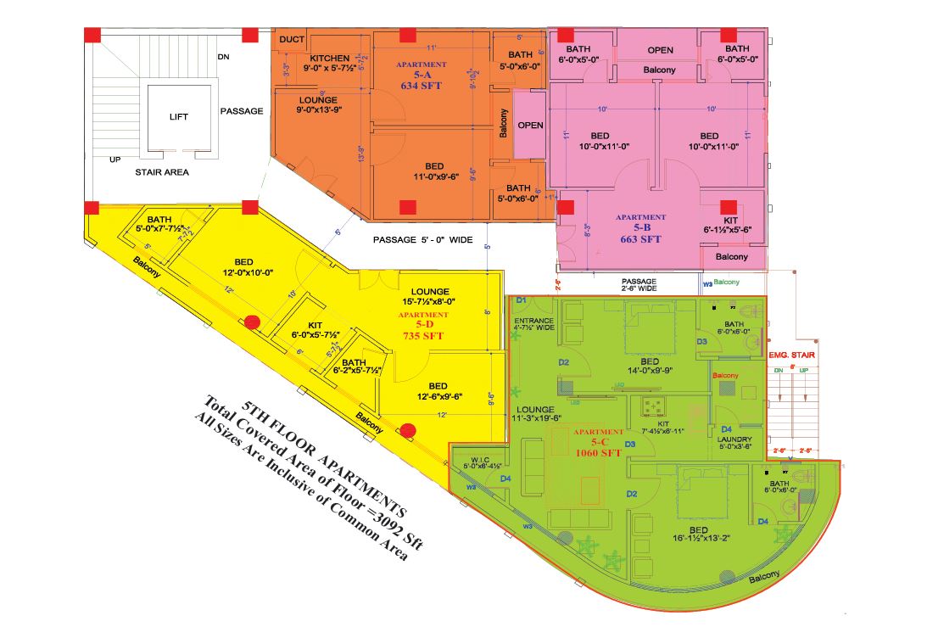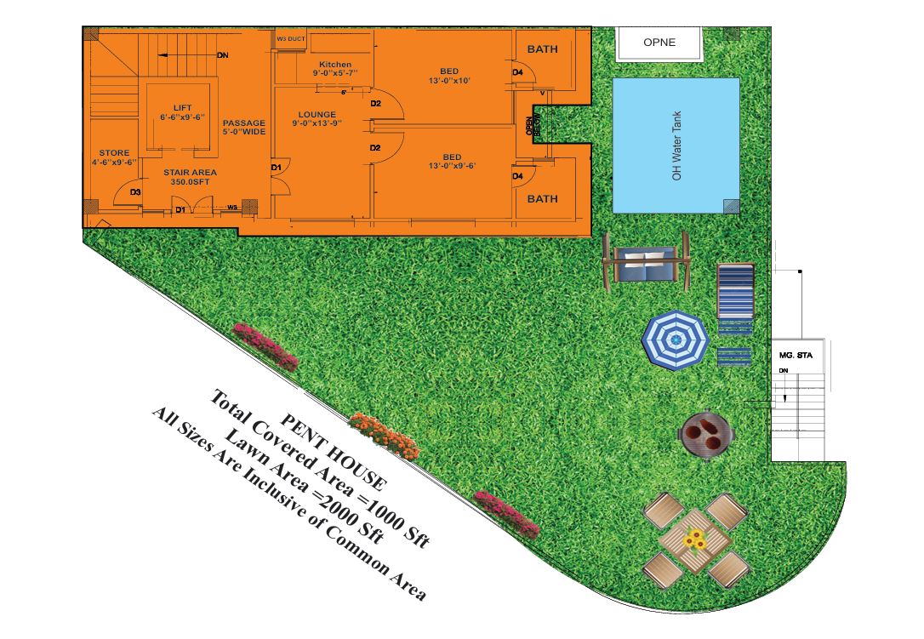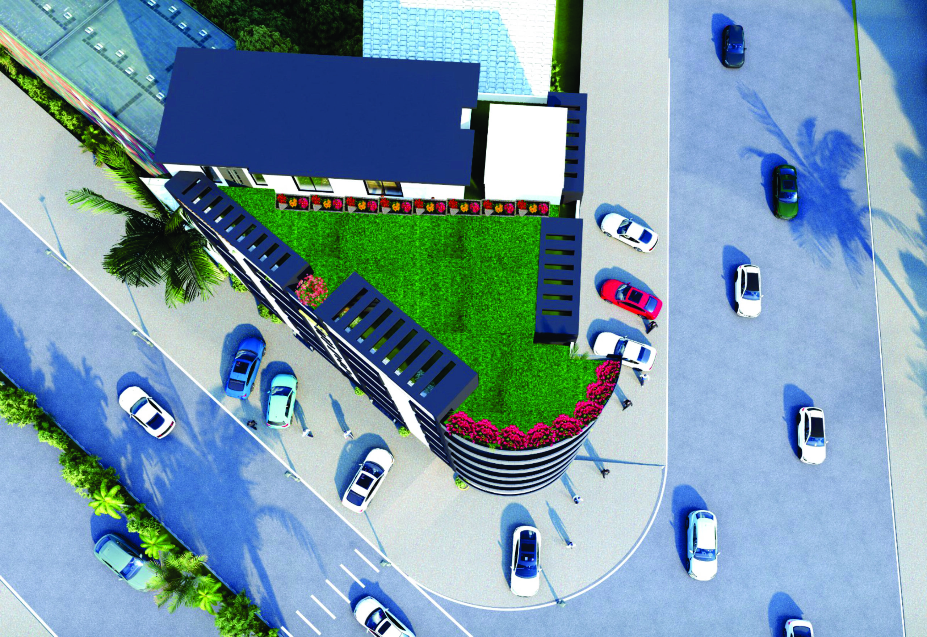SkyRise 1
Overview
SkyRise1 is here to redefine Islamabad! Launched and ready for booking, this stunning 9-story commercial masterpiece by Zahid Builders stands tall at 90 ft with a 3,100 sq.ft. footprint. Just 6 mins from the airport, steps from the motorway, and 20 mins from Islamabad’s Zero Point via Srinagar Highway, it’s your gateway to convenience!
Strategic Design
We create innovative blueprints and development strategies, ensuring every project aligns with our vision of excellence and modern living standards.
On-Schedule Delivery
Our dedicated team works diligently to complete projects on schedule, upholding the highest quality standards throughout.
Perfect Execution
With precision and expertise, we bring our unique designs to life, overseeing every aspect of construction projects seamlessly.
Affordable Prices
We offer competitive pricing for our developments, providing top-quality results without compromising on value.
Floor Plans
3 Side View
The front elevation of SkyRise1 by Zahid Builders presents a striking modern architectural masterpiece, redefining city’s skyline with its sleek 9-story design. Featuring a sophisticated blend of white facade and dark accent bands, the building is adorned with expansive glass windows and curved edges, offering a luxurious and contemporary aesthetic. The ground floor showcases vibrant commercial shops, adding a lively street presence, while the upper floors house premium residential and office spaces with private balconies. Strategically positioned on a corner plot, SkyRise1 maximizes visibility and accessibility, complemented by a dedicated parking area for convenience. This landmark development combines prime location—6 minutes from the international airport and 20 minutes from Islamabad’s Zero Point— with top-tier amenities, making it an ideal choice for both business and living.
Ground Floor Shops Nasrala Road
The ground floor plan of SkyRise1 on Nasrala Road, a 100-foot-wide Pathway, showcases a dynamic commercial layout designed to maximize accessibility and visibility. This 3,100 sq.ft. space features seven strategically placed shops each with multiple dimensions. The design includes a dedicated parking zone (87’ x 25’), a veranda spanning 438 sq.ft., and separate lift and stair access for top floors, ensuring seamless movement.
Ground Floor Shops Revenue Path
Mezannine Floor Shops
First Floor Offices
Second Floor Studio Appartments
Third Floor Appartments
Fourth Floor Appartments
Fifth Floor Appartments
PentHouse
The Penthouse at SkyRise1 offers an exclusive 2-bedroom retreat spanning 1,000 sq.ft., with 2,000 sq.ft. of covered lawn area. Featuring a lounge, kitchen, bathrooms, and a private rooftop pool, this unit includes a 5-foot-wide passage and stair access. The lush lawn and outdoor seating area create a serene, luxurious escape with panoramic views.
